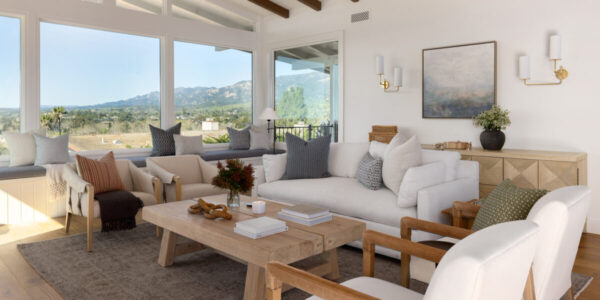
A Historic Sea Ranch Cabin Gets a Modern-Day Makeover That Prioritizes Its Stunning Surroundings
Updates were made while maintaining its original vision.

The historic Sea Ranch community on the Northern California coast is one of the most architecturally significant sites in the West. Today, its roots and values are still intact, with its homes and buildings blending into the stunning landscape and the community’s continued shared vision for respecting the natural environment and surroundings. When Joanne Koch, Principal at Koch Architects, was renovating her own Sea Ranch cabin, she was committed to sticking to those ideals. The home was originally designed by William Turnbull, Jr., FAIA, one of the visionary architects of The Sea Ranch and built in 1974 by Matt Sylvia, the builder of Condominium One and The Sea Ranch Lodge.

Joe Fletcher
Overall, Joanne wanted to enhance the connection to the site, forest, and ocean views. “The site is one of few in The Sea Ranch that is completely surrounded by “Commons,” shared non-buildable open space. The site is very private and being in the forest, there is a lot of screening from the native understory plants—huckleberry, wild rhododendrons, wax myrtle, and sword ferns. The forest has redwoods, bishop pines, Douglas and grand firs,” Joanne explains. “I wanted it to be a place to quiet the mind and reconnect on a deep level. I also wanted to restore the systems of the home and care for it as a steward for as long as we have it. I also wanted to carry out the original vision of The Sea Ranch and William Turnbull’s work—homes with small footprints carefully inserted into the landscape, inspired by traditional ranch buildings with simple, elemental shapes. Buildings that belong to the rural landscape, that blend in, not stick out.”

Joe Fletcher
The home had been well-maintained but needed some modern-day updates throughout. “There was a diagonal wall between two bedrooms that created an awkward corner, so there were few choices for placing furniture,” Joanne says. “Both bedrooms were quite dark. The kitchen needed more working counter space and better organization, the sleeping lofts were dark and did not take advantage of the views. The wood burning fireplace and brick hearth took up too much of the living room footprint.”

Joe Fletcher
Other renovations and additions needed to be made, for example, wood flooring was never installed so there was just a pine sub-floor. The home’s old diesel furnace was loud and inefficient. A new perimeter French drain needed to be installed since standing water would accumulate in the home’s crawl space after heavy rains.
Before renovations started, Joanne had to ensure that everything followed The Sea Ranch building guidelines. There are strict rules about exterior building materials, colors, shapes, and window and door proportions. They had to get approval from The Sea Ranch Association before getting a building permit from the county.

Joe Fletcher
Luckily, everything was approved so the work could begin. That awkward diagonal wall between the two bedrooms was removed, the half bath was removed and a full ensuite bathroom was added, and the main bathroom was renovated with a walk-in shower.

Joe Fletcher
The original kitchen was removed and its cabinets were repurposed in the laundry room. An entirely new kitchen was added with a freestanding island/chop block.

Joe Fletcher
Joanne also made some additions to take advantage of the ocean views, like the cantilevered deck facing the water and windows in the two sleeping lofts that face the ocean and forest.

Joe Fletcher
Woodwork was installed and repurposed. The flooring was finally added (custom-milled pine wood), while new sugar pine wood paneling was installed in the bedroom and bathroom and new redwood siding was added. The existing paneling was recycled and reused whenever possible.

Joe Fletcher
And all new systems were added to modernize the space. The old furnace was replaced with a new radiant heating system; a new electrical system was installed; all plumbing was replaced, and that perimeter French drain system was installed around the foundation with waterproofing.

Joe Fletcher
After the renovation, the 1,200-square-foot cabin is now a two-bedroom, two-bathroom space that really blends in with and captures the beauty outside. One of Joanne’s favorite spaces is the open living/dining/kitchen area. “I love [that it] has a small footprint, but the large floor-to-ceiling windows and sliding door onto the deck make it feel so expansive,” she says. “The space is all you need to take in the vastness of the landscape. I also love the elevated lofts that are connected by the cat walk/bridge. They are so cozy and the perfect place to tuck in and read a book on a rainy day.” It has definitely become the space she first envisioned.
