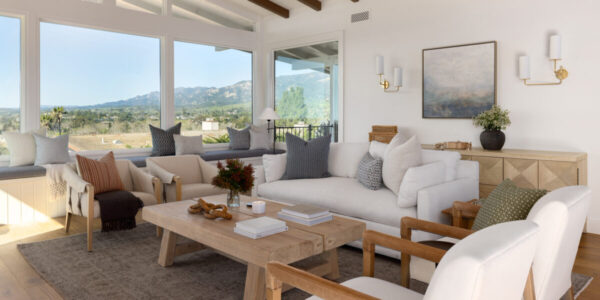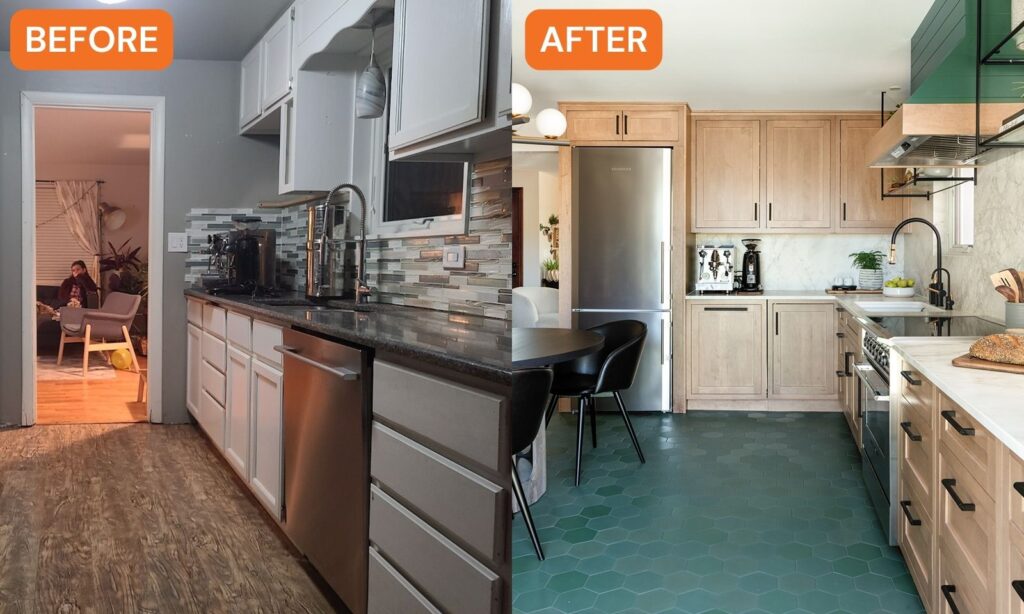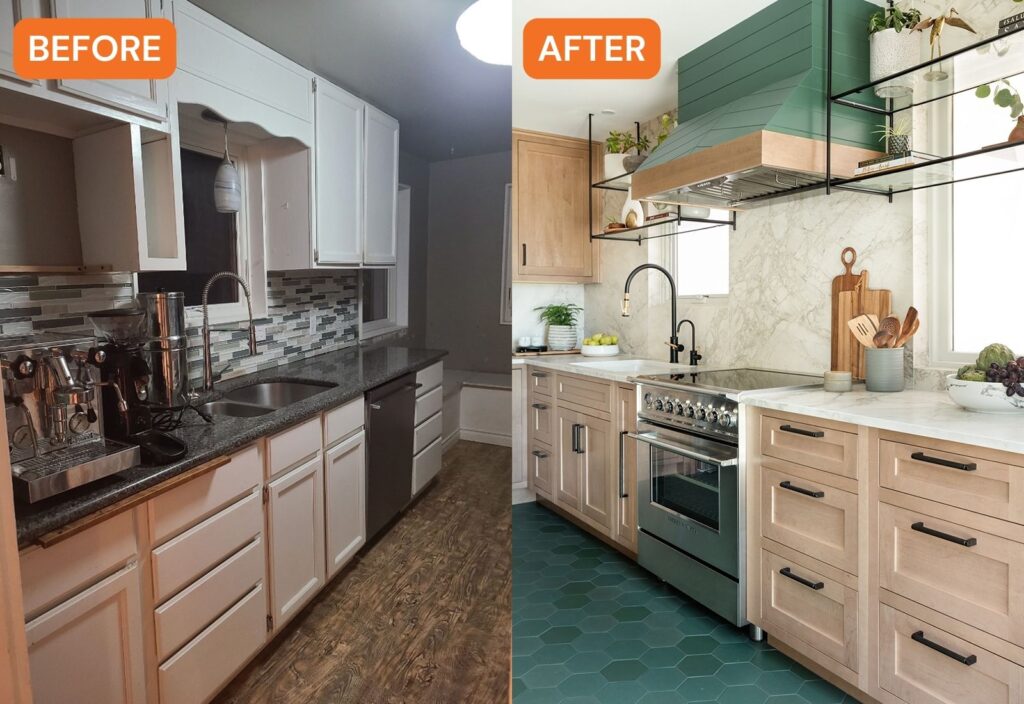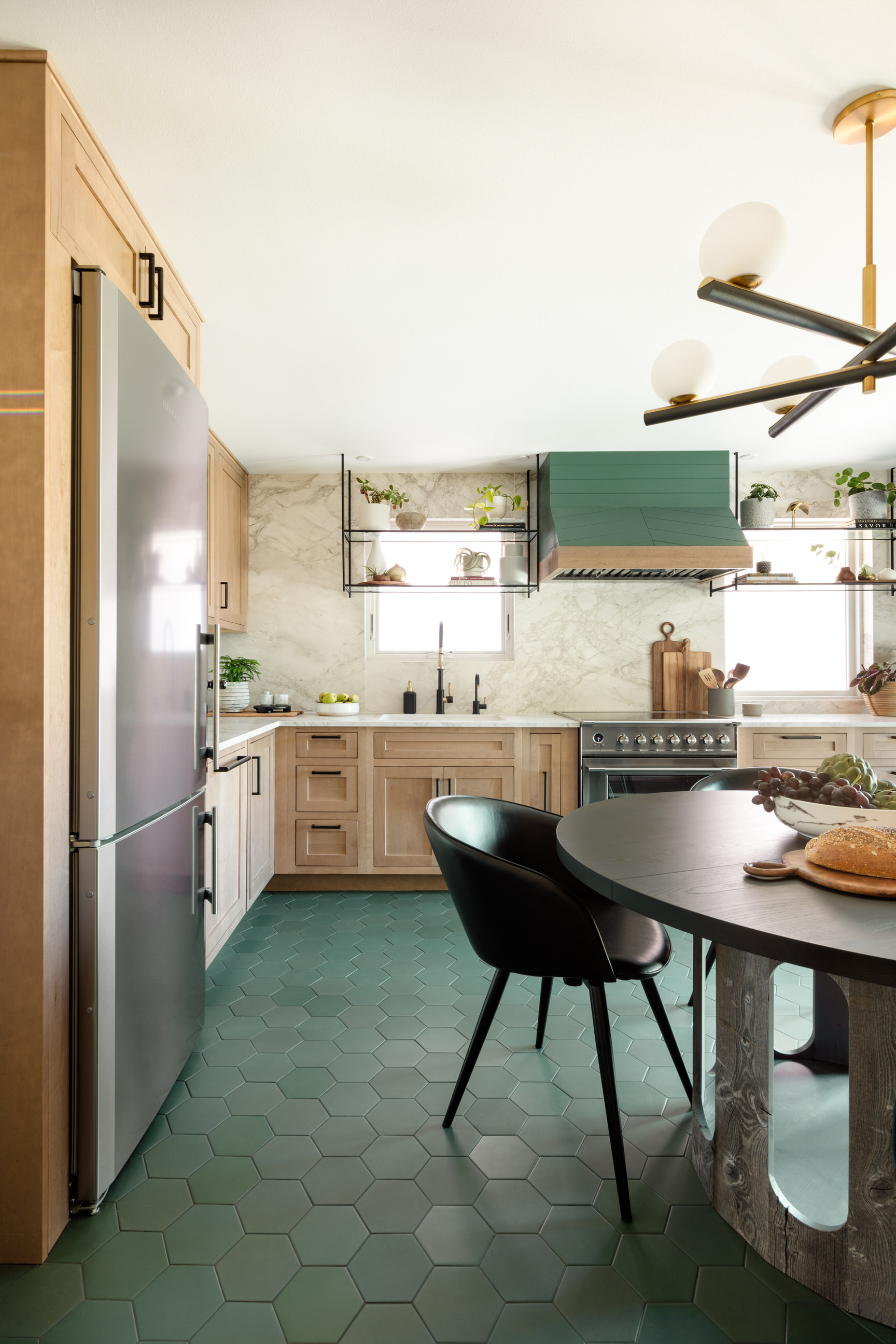
Before & After: A Tiny Galley Kitchen Gets Overhauled for a Family of 5
It went from galley style to an L-shaped space.

While a family of five (a couple and three daughters) had made some renovations throughout the years to their 1949 mid-century, post-war house in Seattle since they moved in in 2013, there was one room that still desperately needed a facelift: their galley-style kitchen. “It was hardly big enough for two people to move about, let alone a family of five!” says Meghan Price of Maple & Plum, who oversaw the project. “There were areas of wasted space, major lack of storage, and it felt dark and uninviting. The back door and laundry were situated just off the galley kitchen, with tight, limited access to the backyard.”

Before: Courtesy of Meghan Price; After: Miranda Estes
Meghan’s clients wanted a functional layout most of all, with optimized storage and more counter space. They also wanted the kitchen to feel connected to the large backyard, to make it feel more inviting. “I wanted to create a space that felt warm and welcoming, that actually functioned for this family,” Meghan says. “I also wanted to create a home where they could create new memories with their children—baking together, making crafts on the kitchen table, and spending evenings dining together. I was inspired by this idea of being connected to the outdoors, and creating a true PNW feel—warm wood tones, deep greens, creamy whites—an overall earthy-modern vibe with a nod to mid-century design.”

Courtesy of Meghan Price
For the layout, the kitchen went from galley-style to L-shaped, which created a more functional layout for the appliances, with a wider opening from the living room into the kitchen. Now, Meghan says when you enter the home your eye is drawn all the way into the kitchen, making it feel bigger and more connected to the rest of the home.
“Another key component to this renovation was relocating the laundry to gain space for the kitchen,” Meghan says. “We were able to allocate space in the hallway for a stackable washer and dryer. We added a large storage pantry that can house all of the small kitchen appliances the family uses, as well as additional food storage.”

Before: Courtesy of Meghan Price; After: Miranda Estes
To keep the room feeling balanced, Meghan centered the range and hood vent. The countertop material is the same as the backsplash, which goes up to the ceiling—the seamless transition gives the illusion of a large, bright, and open kitchen. Plus, she adds, it’s easy to clean!
Meghan also installed glass floating shelves above the windows for more storage. And the glass material lets more natural light in and keeps the space from feeling cluttered.

Before: Courtesy of Meghan Price; After: Miranda Estes
The design team also worked with a local craftsman to create a custom dining table for the space. “We needed space for five chairs on a daily basis, but also wanted to have the option to extend the table when the clients had guests,” Meghan explains. “We started with a round table (to keep the flow and avoid bumping into sharp edges) with the option to add leaves to extend when hosting visitors. Continuing on with our earthy-modern design, the clients chose weathered reclaimed barn boards as the base, and a black-stained top that ties into the hardware.”
And to achieve that connection with the backyard, Meghan and team opened up the back wall and added garden doors that lead out to the backyard. “With their large patio, we’ve created an indoor/outdoor feel that will work throughout the warmer months,” she adds.

Miranda Estes
Ultimately, Meghan says the keys to creating a space that’s accessible and functional for a family are movement and flow. “It’s important to consider how a family accesses the space, and moves through it depending on the different activities—and how those activities happen seamlessly together,” she says. “Perhaps one person is making dinner, while someone else is doing homework at the table, while another is going outside—when they all happen without disruption, that’s a sign of good design.”
Her clients are so happy with the new, bigger, and more functional space. The couple said, “We love it! We also love that everything has a place and it’s so quick and easy to clean. Sophia [their daughter] even made her own spaghetti noodles from scratch yesterday.”
