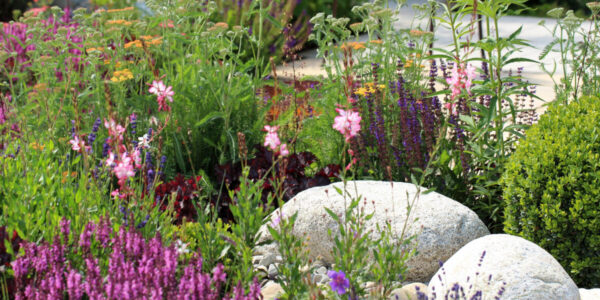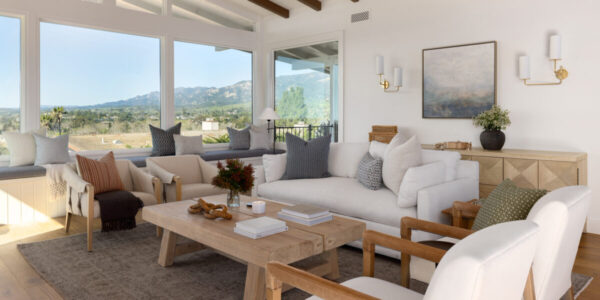
This Water Ski-Obsessed Couple Built a Stunning Modern House Just for Their Favorite Sport
This lakefront Arizona retreat built for an adrenaline-loving couple is a water ski haven, a desert playground, and an homage to Bauhaus design—all wrapped up in an elegantly weatherproof package.
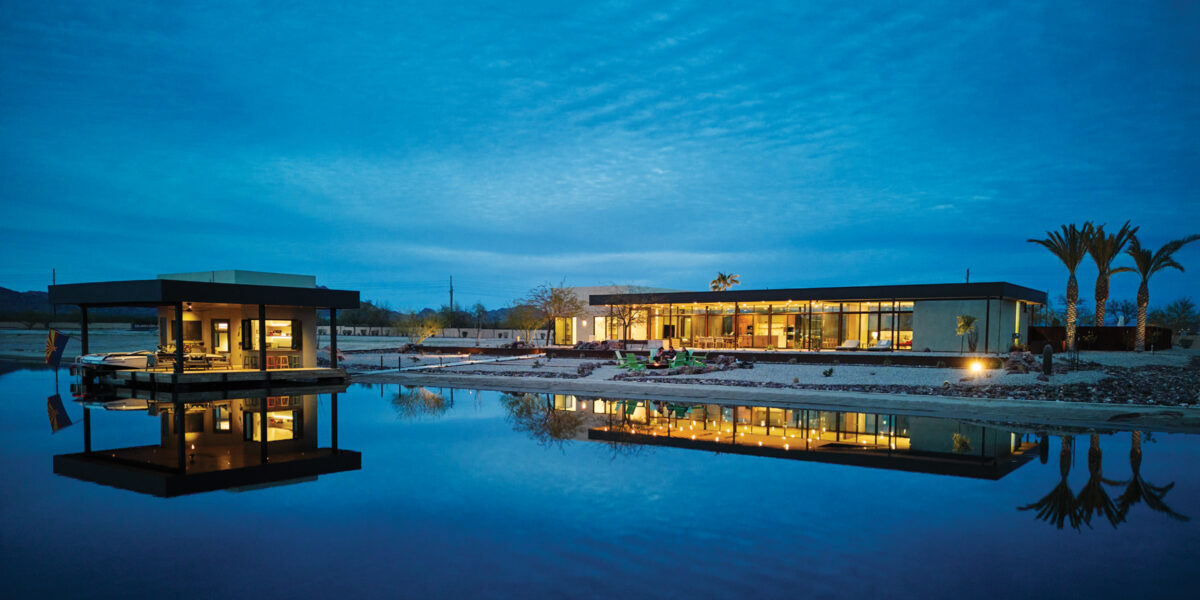
When Cavin Costello made his first hour-long trek from Phoenix to see the remote lot where his potential new clients, D.C. and Liz Wright, wanted to build a waterfront home, he suspected he might be the victim of an elaborate prank.
“I didn’t believe it was real at first,” says Costello, who is half of the husband-and-wife team at The Ranch Mine architecture firm. Costello and his wife, Claire, have been building in Arizona for 12 years. And before they started their joint practice, the couple spent seven months driving around the state to familiarize themselves with the geography and the “pioneer spirit” that informs Arizonans’ decision to live in such an extreme climate, often in remote locales. The Costellos had never heard of a water-ski-centric lake community in that part of the state. What Cavin saw when he arrived was less than encouraging.
“Sure enough, it exists,” he says. “But there was nothing but a creaky old gate. The lots were barren dirt and gravel. The docks that were built on the water were all rotten. There were tumbleweeds. The developer started building in 2006 or 2007 and just left it vacant for years. Then I hear this hum in the distance, and I see a single guy on a speedboat coming toward me. He was a builder, and he introduced himself to me. He ended up building the boathouse for us. It was a very surreal day.”
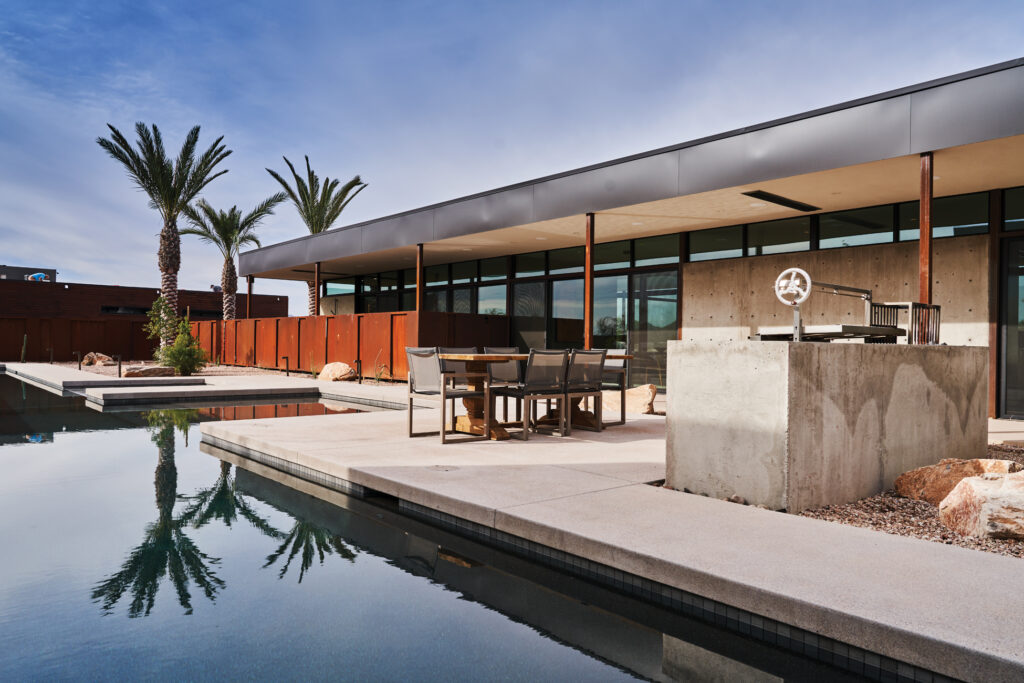
Thomas J. Story
This inauspicious beginning clearly led to a productive partnership, as photos of the modernist waterfront home they created together can attest.
“The Wrights saw that the property had a lot of potential. There’s a mountain range to the west with incredible sunsets. It’s very quiet and the lake is like an oasis,” Costello says. “Now, quite a few of the lots are being developed. They took a chance, and it worked.”
The design brief the Wrights presented Ranch Mine was concise, but not simple. They spend their winters and summers in Park City, Utah, where Liz works as a mountain bike instructor and professional snow skier. In the warmer months, she’s a competitive slalom water skier. D.C. is a design professional who works in the tech industry with a flexible work-from-home lifestyle. They were looking for a low-maintenance, design-forward home with access to a water-ski lake where they could spend the mild shoulder seasons. That search led them to exactly the middle of nowhere, to this vacant lot, and to Costello, who was unfazed by the challenge.
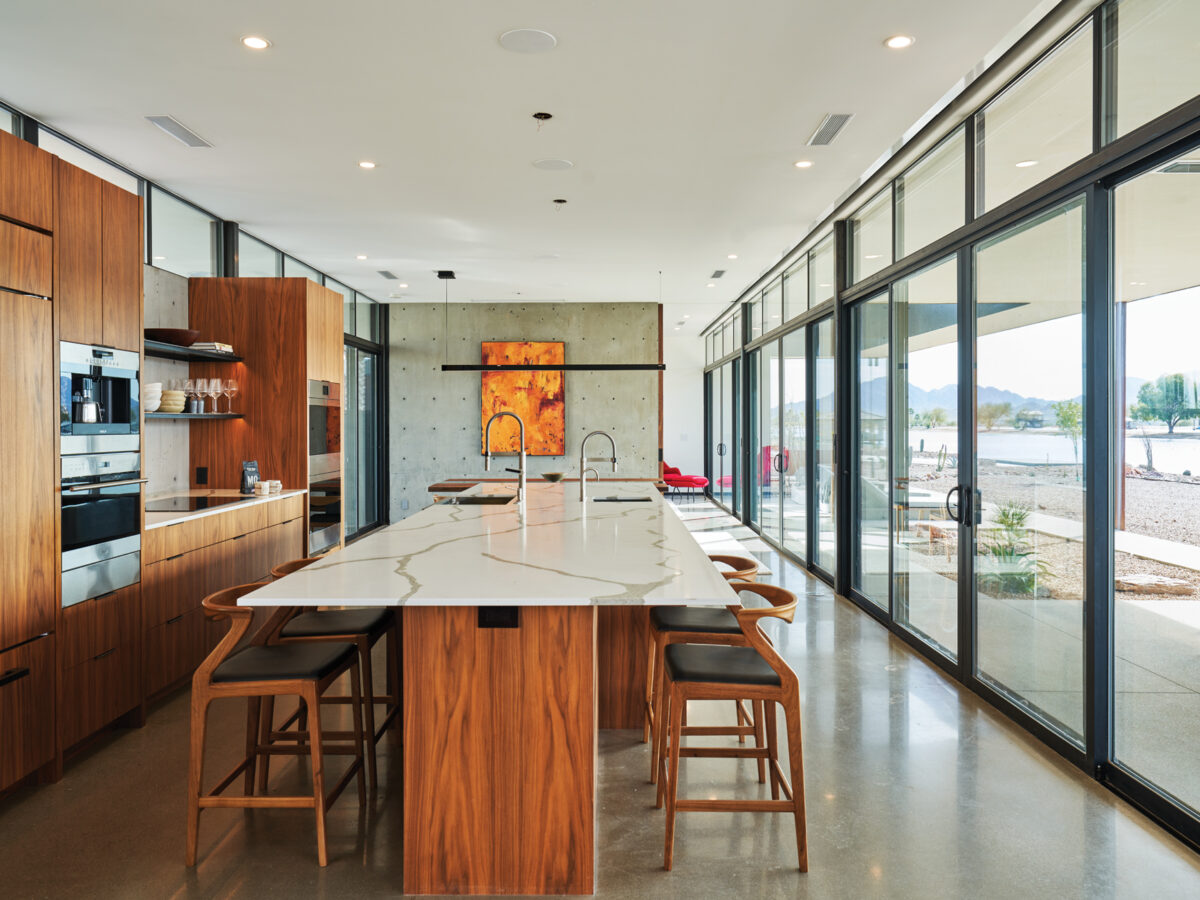
Thomas J. Story
“Liz and D.C. are both design-savvy. Early on they were talking about Bauhaus style and Mies van der Rohe, that kind of stuff,” says Costello. The question was: How do you take high modernist style and adapt it to these extreme conditions? “The house had to be able to handle 120-degree days, high winds, and sandstorms. We had to think how we could take that glass-and-steel Bauhaus inspiration and make it work.”
It was Costello’s idea to begin the project by creating a long, slightly raised walkway from the street down to the lake, creating a pathway that didn’t disturb the desert floor or require a tremendous amount of hardscaping. Then, for practical reasons, the first part of the site and building plan that was finalized and constructed was the 170-square-foot boathouse.
“We’re 70 miles from the Phoenix airport. The closest store is several miles away. It’s not a convenient place,” says Wright. “I needed somewhere to stay on the property so I could supervise the construction. So Cavin designed the whole project up front, but we built the boathouse quickly with a bunk house, a kitchen, and a bar, and used that as our residence whenever we came to town. The design is perfect. It’s got everything you need and nothing more. I would set up my computer on the kitchen table and enjoy the perfect view of the water every day.”
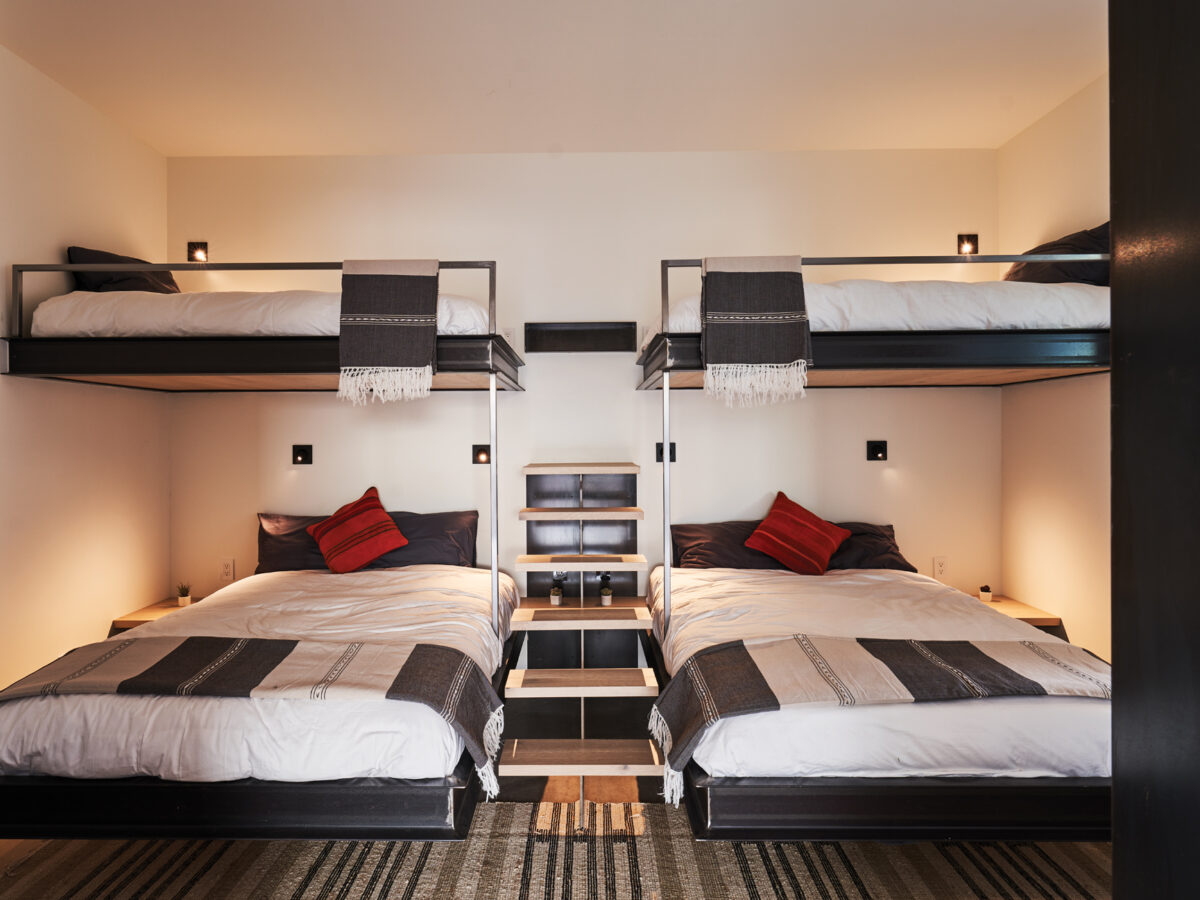
Thomas J. Story
The general layout of the house was inspired by another one of the Wright’s design heroes, Cliff May. Costello borrowed from May’s famous courtyard design concept to create an interior oasis that’s protected from the wind. The Wrights and their frequent house guests can enjoy a sunny day by the pool, grill over an open fire in the Argentine parrilla, and barely notice the 30-mile-per-hour winds gusting outside the house. Another key element that desert-proofs the Wrights’ home is the thick margin of shade that surrounds it.
“We created a massive roof,” says Costello. “Only about 40 percent of the area under the roof is livable space. The rest of it is shaded walkways and overhangs. It’s like putting a big tent over the whole thing to keep the heat away from the interior of the house.”
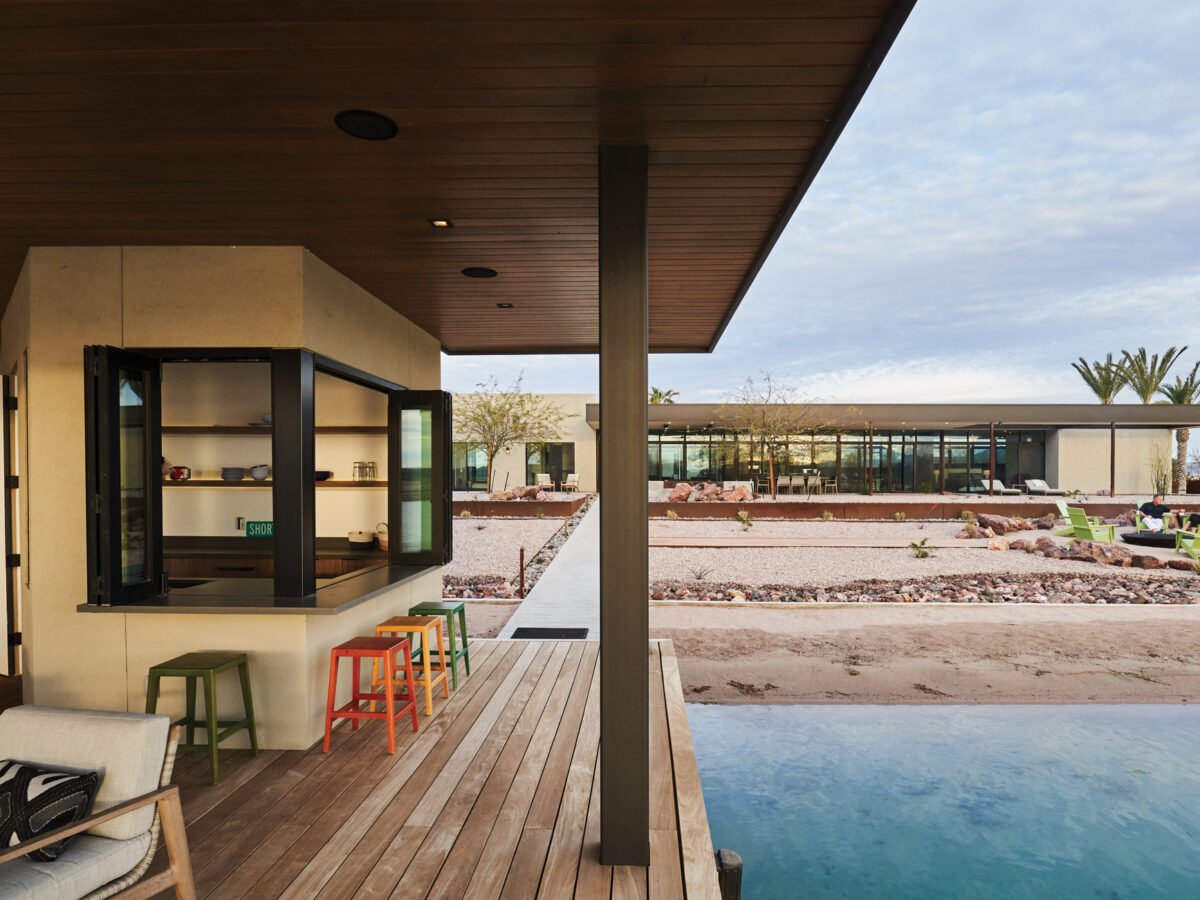
Thomas J. Story
Hardy materials like steel that’s been left to rust, aluminum, concrete, stucco, and thick glass make up the simple palette that can withstand the climate. There are swales to collect rainwater, a well for potable water, and solar panels to capture enough energy to power the house and sell the excess back to the grid.
“Liz said when we started the project that she wanted to be able to clean it with a leaf blower, or hose it down,” D.C. laughs. “It had to be lock-and-go, very low-maintenance.”
With minimal furnishings, poured concrete flooring, and plentiful built-in storage, it’s easy to keep the mess at bay. And to lock the door and leave, worry-free, when they decamp to Utah.
The real draw of the property is its relationship with the landscape. There are three conversation areas around firepits on the property, which are prime spots for world-class stargazing and sunsets. Then there’s all of that open land.
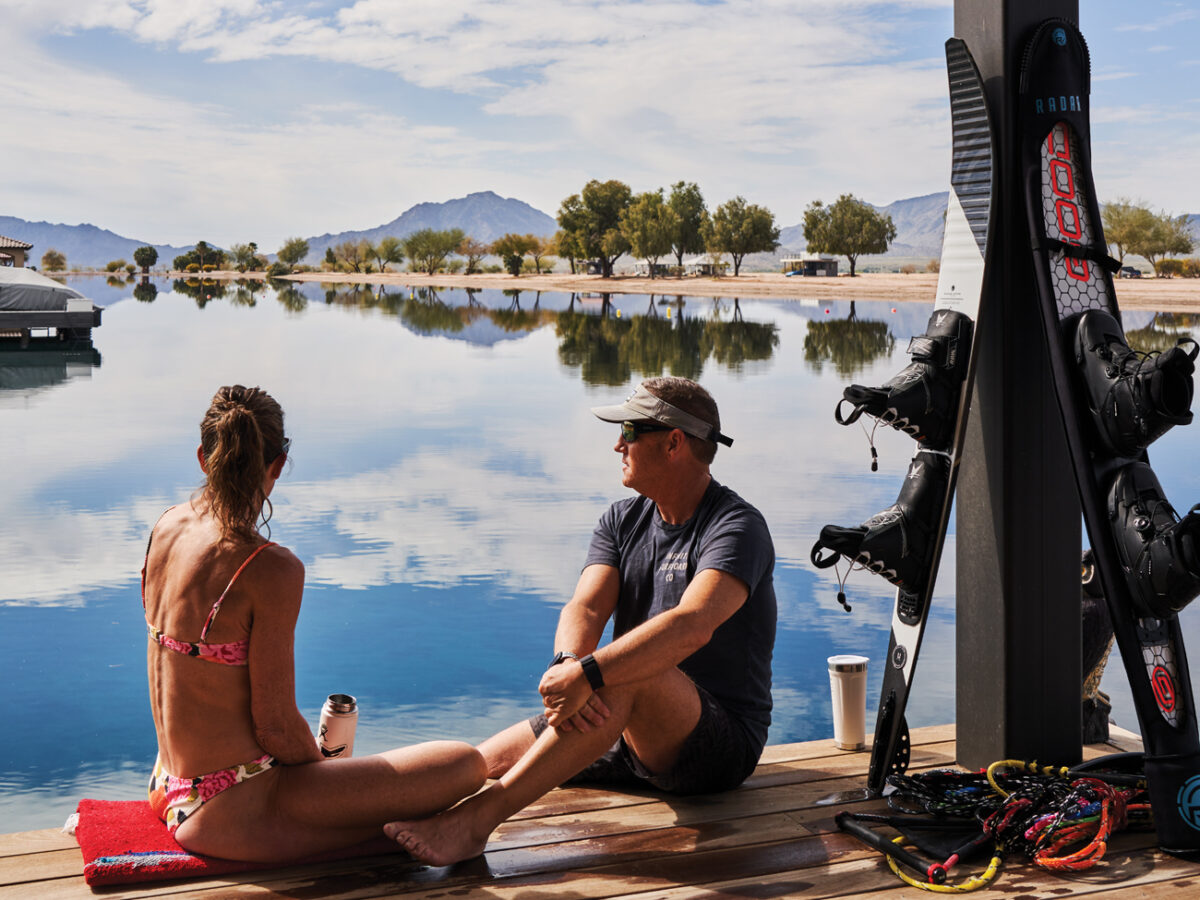
Thomas J. Story
“The lot is only one acre, but everything to the west of the development is state land,” says Costello. “We created a garage to house the fun stuff for them. There’s a jeep, motorbikes, and bikes, everything you can imagine that you can go out and explore the desert on. They can go for hours without hitting any civilization.”
That remoteness might be intimidating to many homeowners—and builders—but Costello and the Wrights were perfectly in step throughout the process. Costello appreciated how well the Wrights knew themselves, and how fully realized the ideas for their dream house were.

Thomas J. Story
“They knew just what they liked,” he says. “Those people are rare, and it’s so fun when we get to work with them. When someone bares their soul and expresses exactly what they love, we can build something really interesting for them. There’s so much sameness here with homes and neighborhoods. We’re losing a lot of uniqueness and identity that way. Our goal is to enable people who have this kind of spirit and create special spaces for them.”
